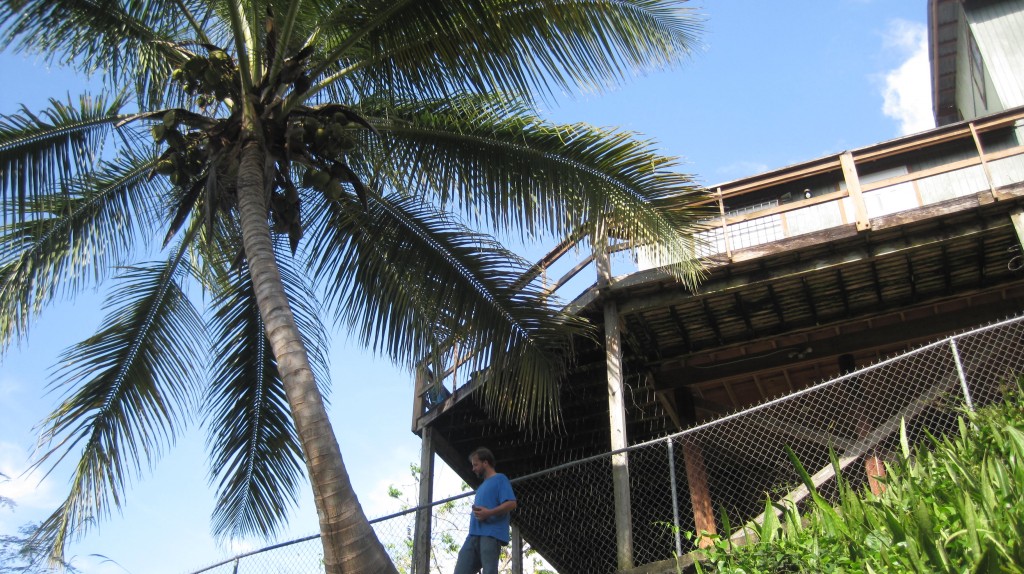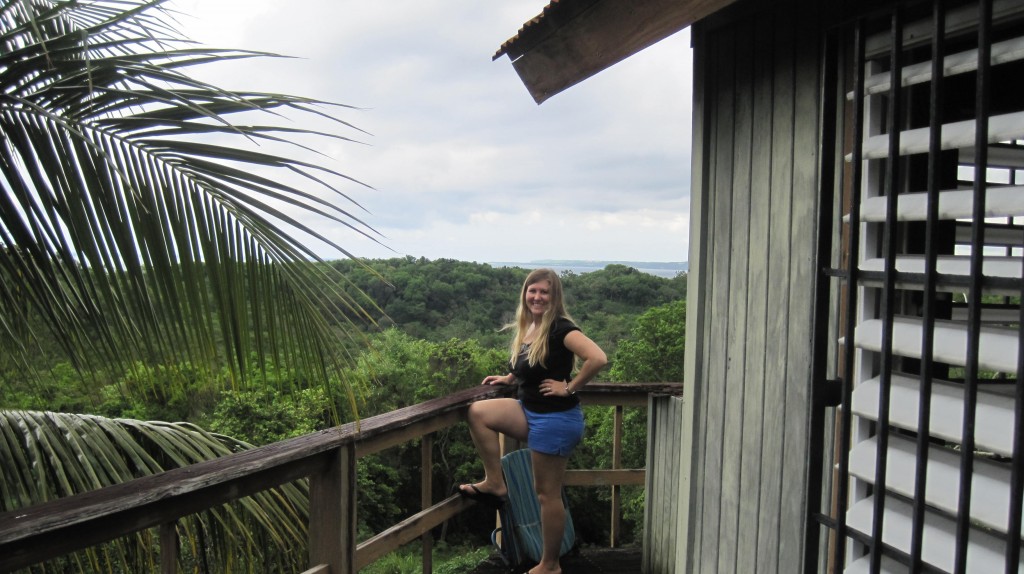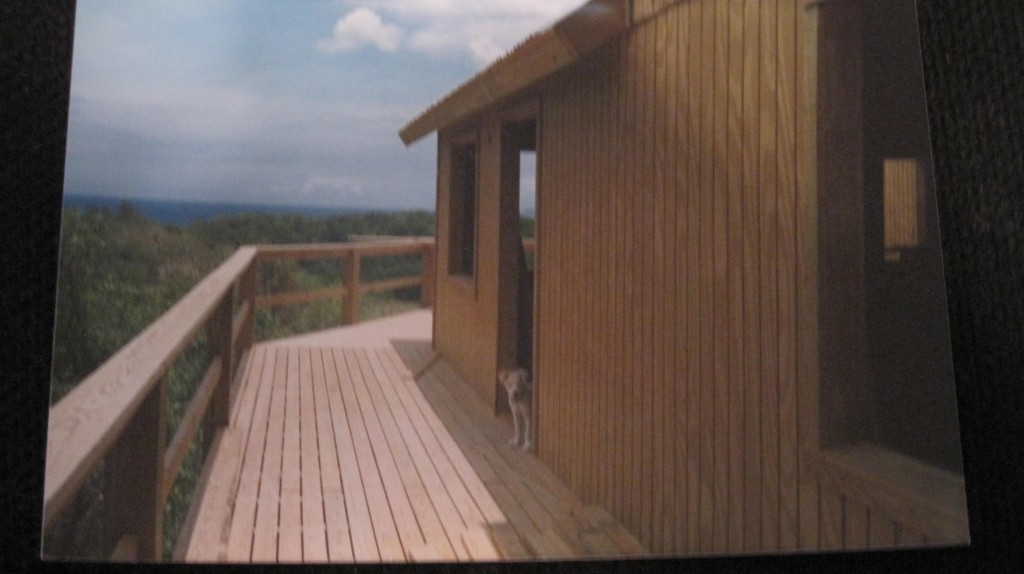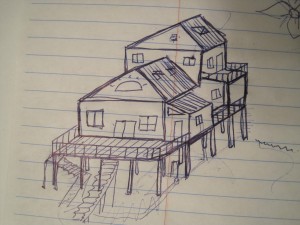We have completed another month and as such we are coming up with another goal that we are working for. In previous months we’ve worked for a new roof and to pay our taxes. This month we decided that we would work for the funds to replace the deck on the house in Rincon. The wood deck is original (built around 1990) and has been exposed to the elements since the place was fresh. The wood has gotten pretty bad and is rotting out. It is getting to the point where you really don’t want to even walk on it.
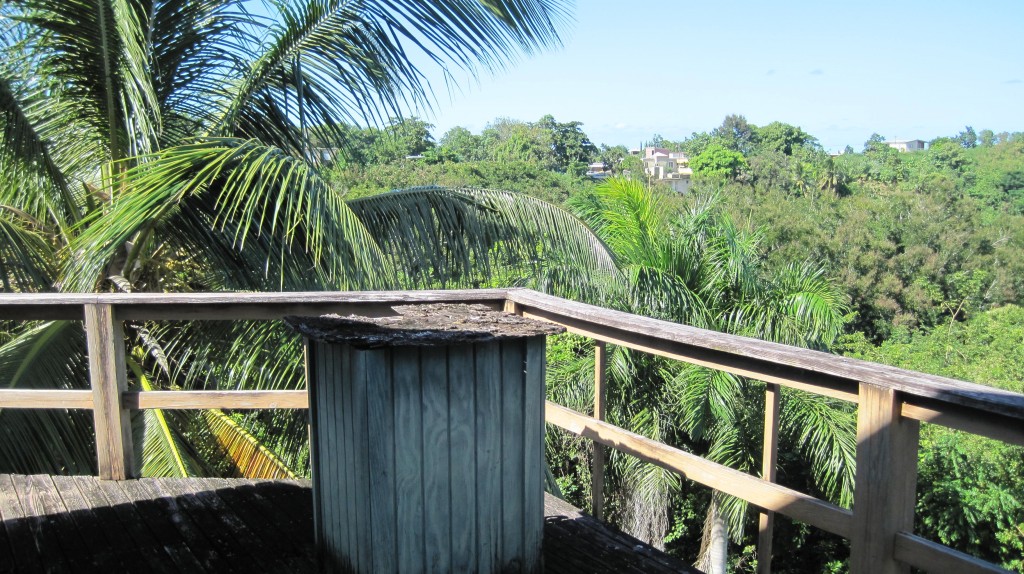
On Deck
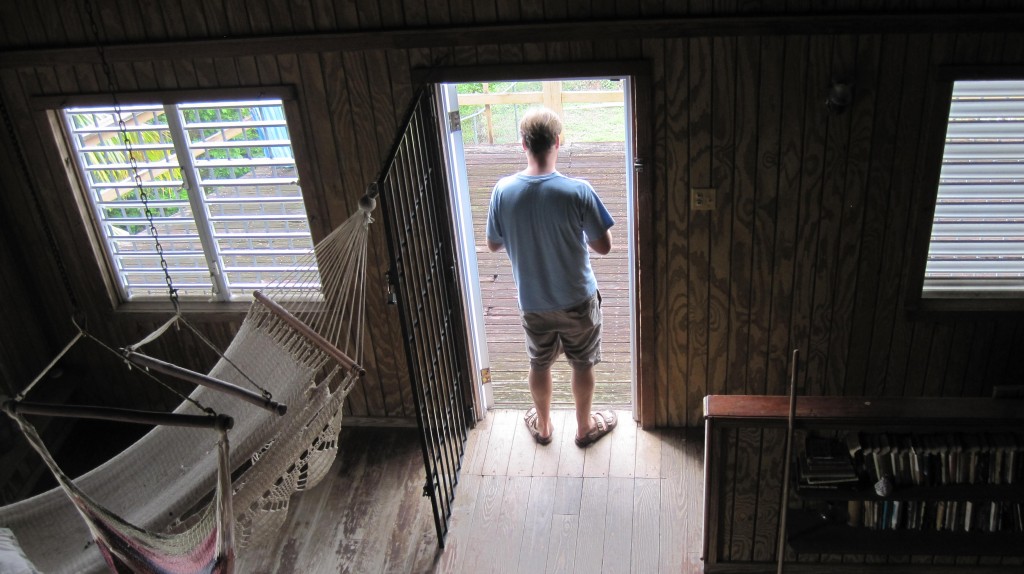
You can see the condition of the deck (click to enlarge)
The deck will be a fairly major part of living in the house and our day to day activities so it will be important to replace it. I think I may be able to do a lot of the work myself if I can aquire the right tools (a really tall ladder). It will be a matter of just cutting boards, and screwing them back into place. I imagine I would simply replace what is there piece for piece.
This is what it looked like when it was first built:
It would be good to have a nice deck to cook food, entertain and watch sunsets from. This is a worthy goal to work towards this month!

