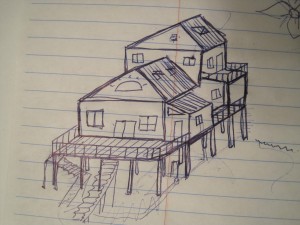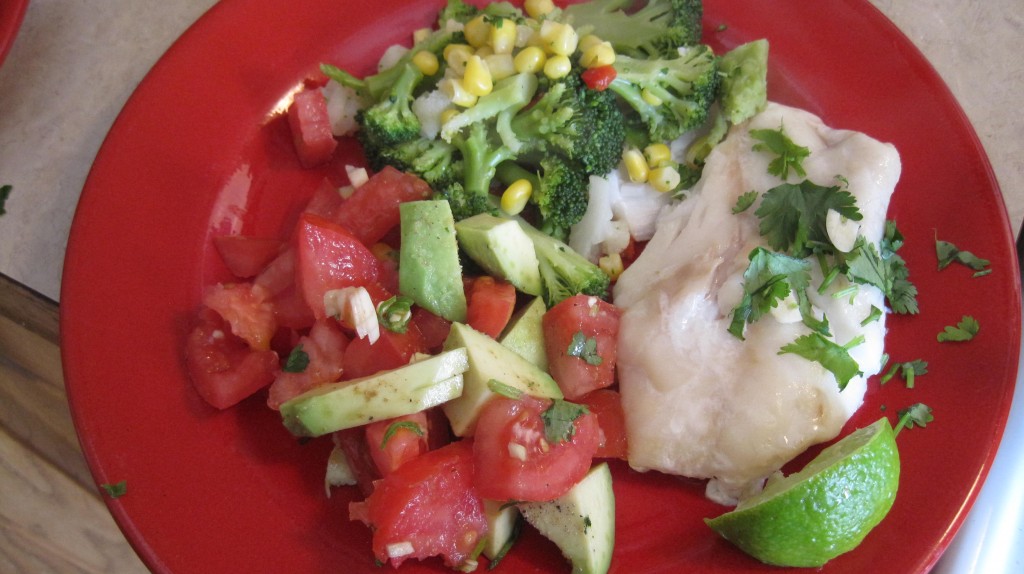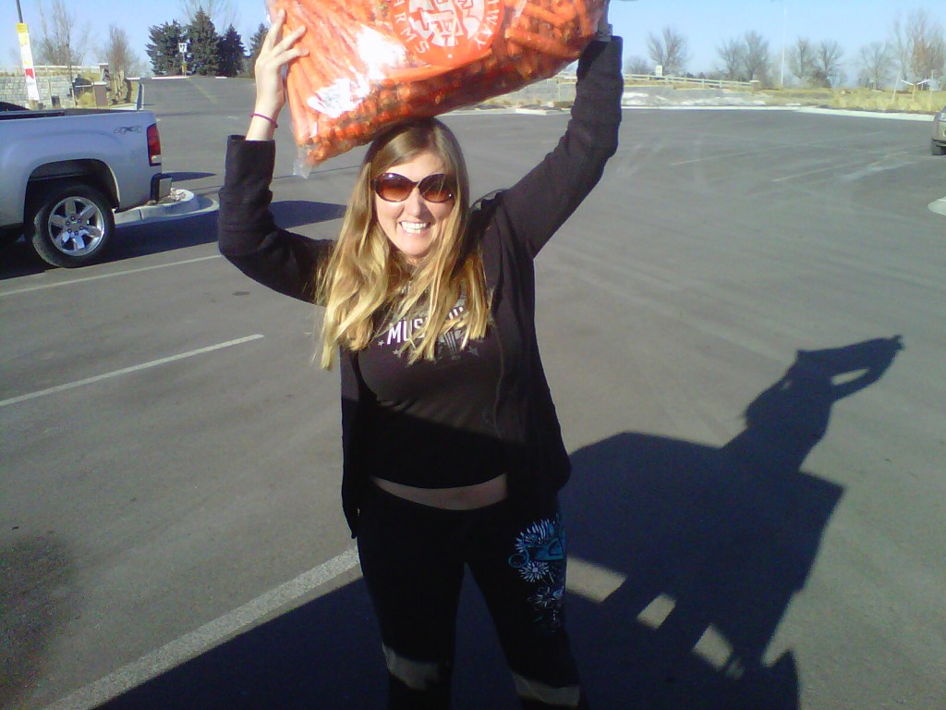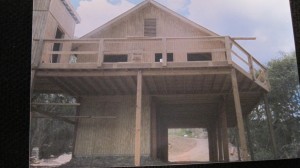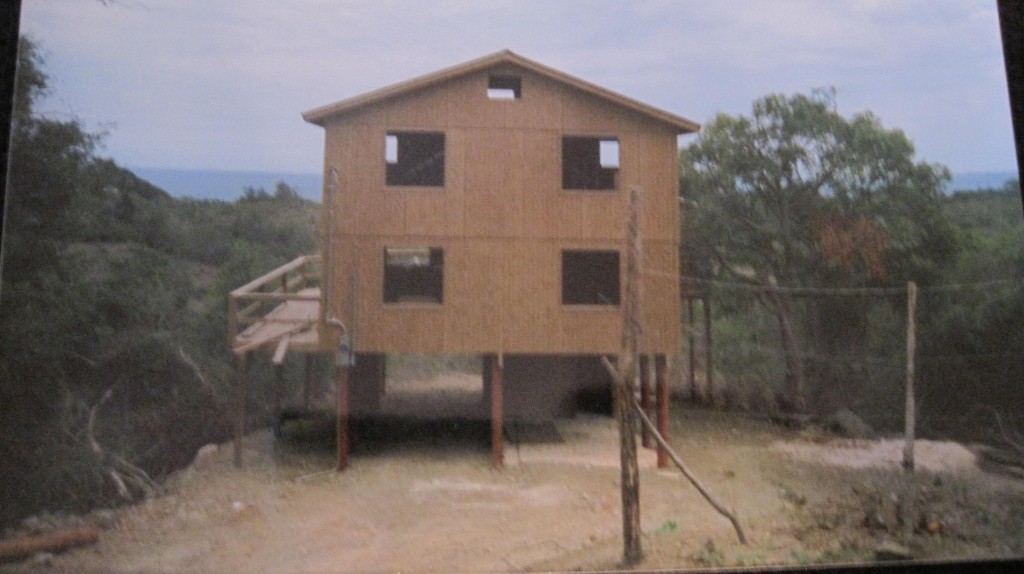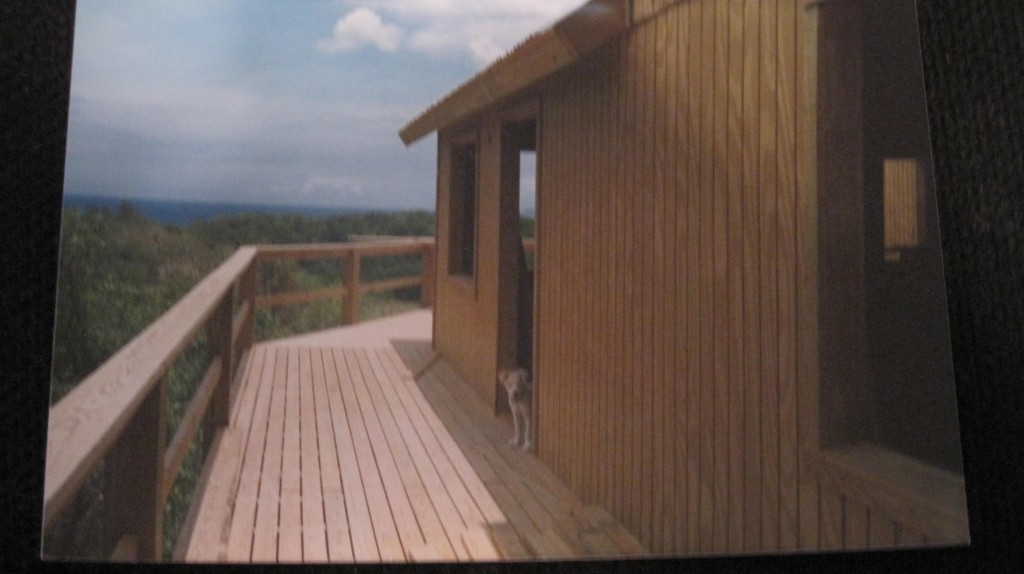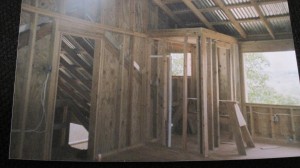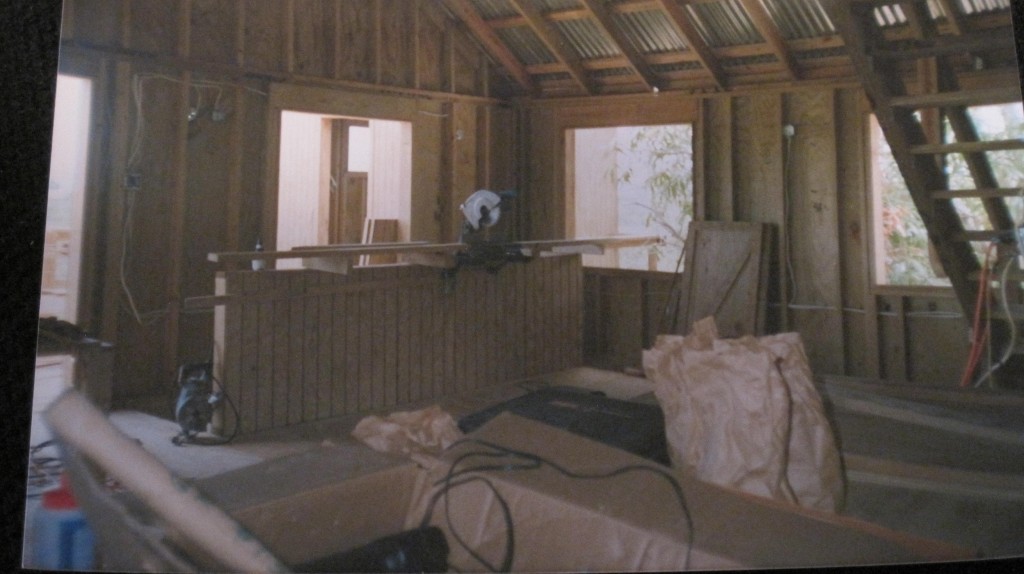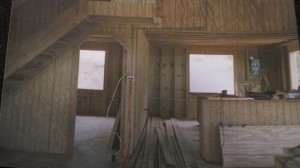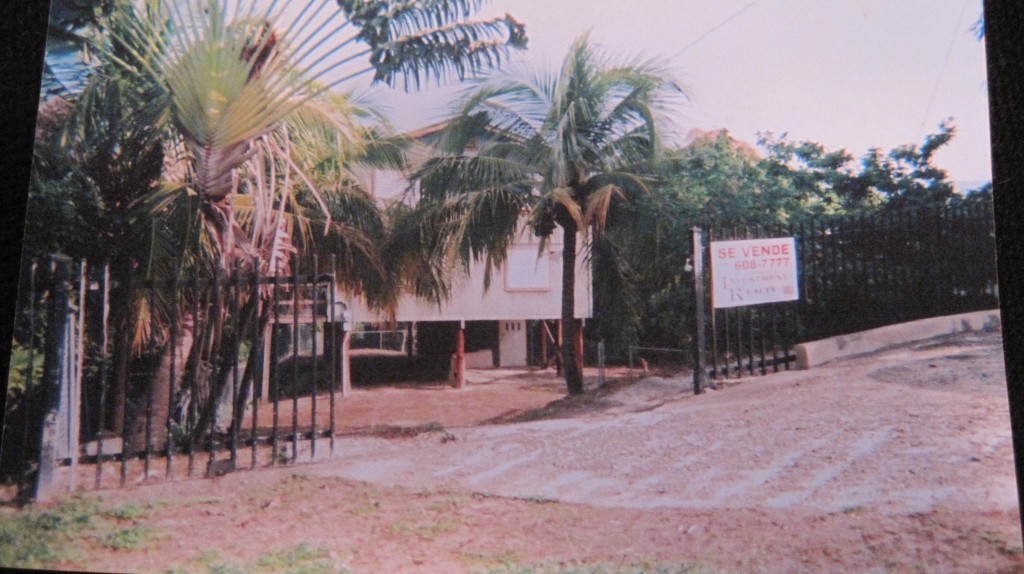It’s kind of fun to start thinking about how the wood house could transform from a sort of scary (no help from bats, bees and a dead lady), dark and stale place to a light, airy, fun and inviting home. But sometimes I need a little help “seeing” the end result. It is for that reason that Britton and I make sketches and I also look for comparables. I found these photos of other wooden houses in the tropics and thought they were really cool. I could totally imagine aspects of these in our house in Rincón.
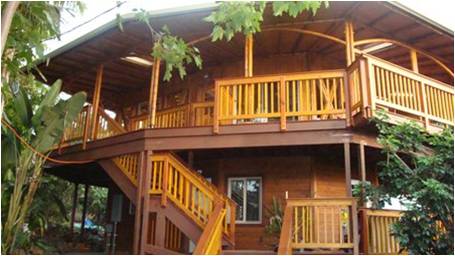
I like the deck and staircase in this one. Sort of a Swiss-Family Robinson look
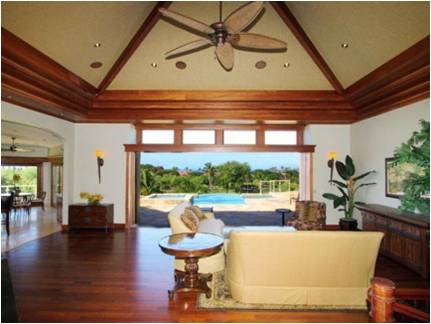
I like the nice floors and the white contrast against the wood. I also like the open and light feeling and the ceiling fan would be a must in the current high ceilings of both the living room and the upstairs bedroom/loft
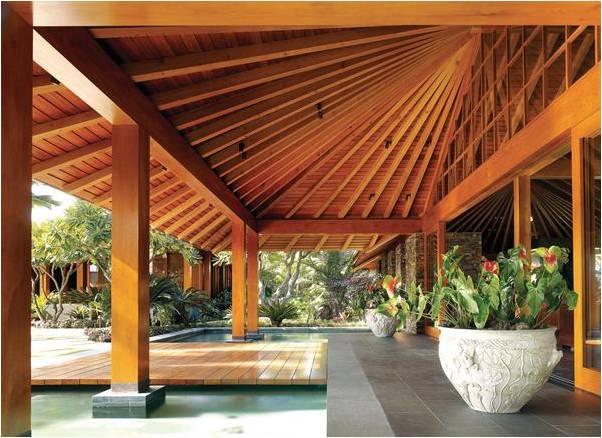
I like the way this looks underneath. Not sure where this would incorporate in with our wooden house though
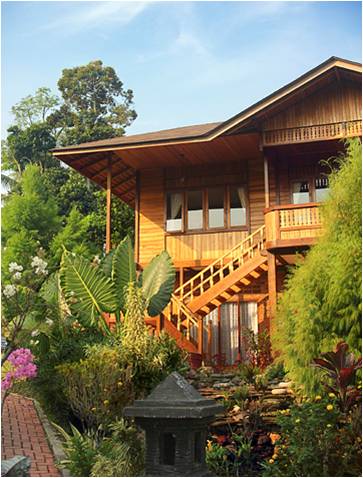
I like the contrast of the tropical vegetation against the wood. Britton says he would like to paint the house a blue color, but I kind of like the stained wood look found in these pictures.

